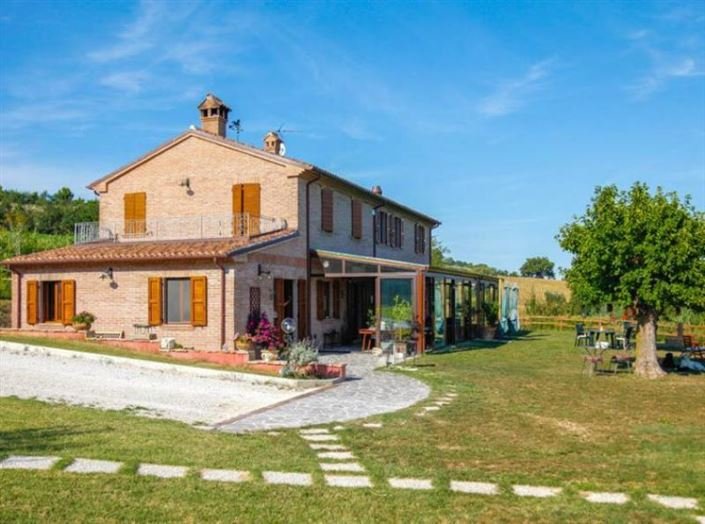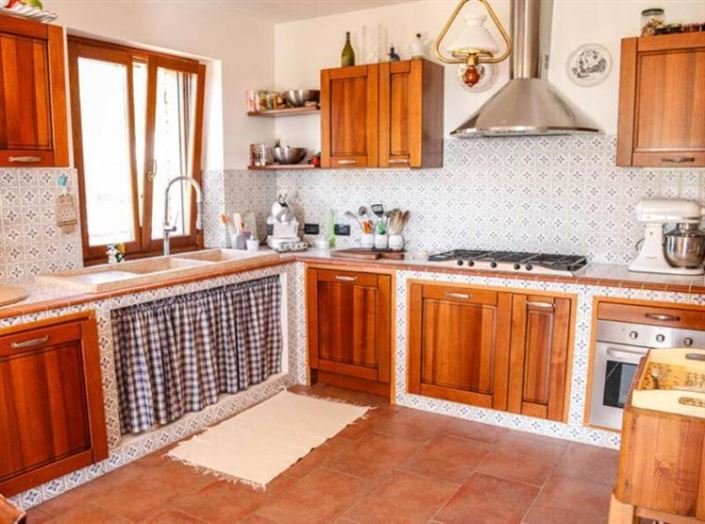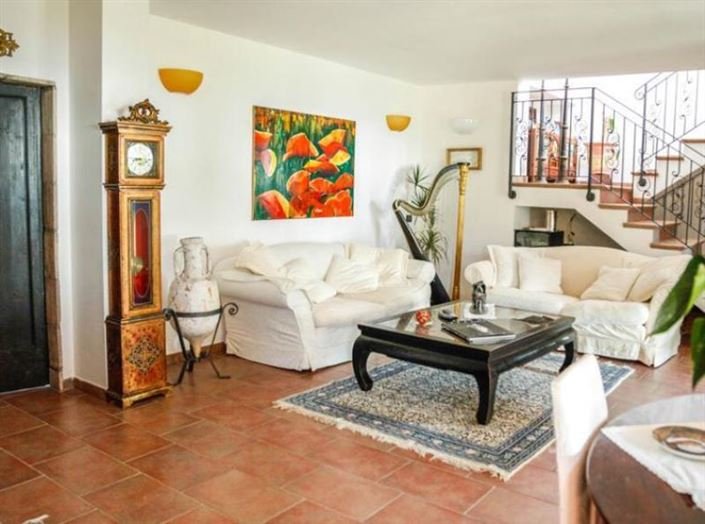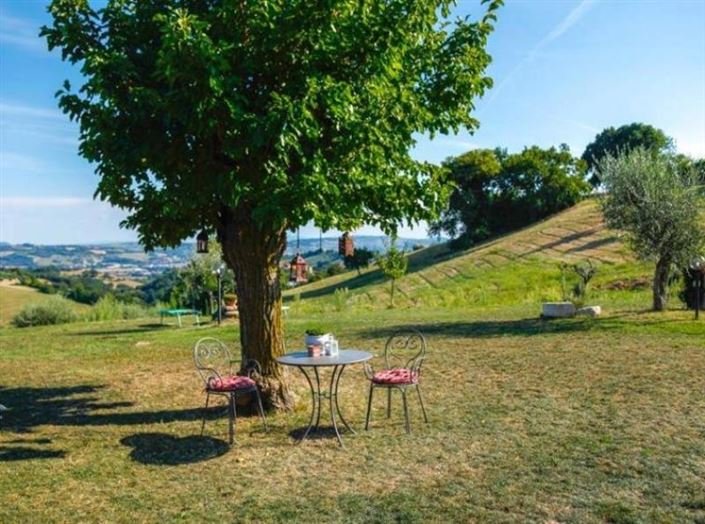Property Details: Bedrooms: 3, Bathrooms: 6.
Situated in the lovely village of Serrungarina, this light and bright, 3 bedroom brick built home is spread over 2 floors with a 5.000 sq.m. land and potential for an accommodation business.
Once a traditional farmhouse built by local farmers, this country home develops on 2 floors divided as follows:
Ground Floor:
The house was restored with a project for an agriturismo in mind, so a part of the ground floor is occupied by a fully equipped, professional kitchen in steel, a closed veranda of about 60 sq.m. to accommodate guests for lunch and dinner, 2 bathrooms and a storage.
Another part of the ground floor was restored and meant as the living area of the owners with a spacious kitchen, living room, bathroom, and laundry room.
First Floor:
Here there is a private, sleeping area with a spacious master bedroom with an en-suite bathroom and step-in closet. The master bedroom has an exit out to a lovely, panoramic terrace.
Additionally, on this floor, there are 2 more double bedrooms with en-suite bathrooms and a studio.
The property was thoughtfully re-modeled and modernized in 2010 to create a cozy place with a welcoming vibe, as well as all comforts and modern features such as ventilated floorings, insulated roof, and walls, to guarantee maximum salubrity.
The house is equipped with air conditioning in the bedrooms, mosquito nets, a professional steel kitchen, and a solar thermal system for water accumulation.
The property with 5.000 sq.m. mature garden. With a separate negotiation, it is possible to buy additional 5 hectares of land, with a small vineyard of Bianchello (local wine), an olive grove, and a vegetable garden. The plot is extensive and the grounds are mainly flat, so they are good to keep animals, including horses.
Building a pool is possible.




 R7,106,000
R7,106,000
 R1,781,000
R1,781,000
 R5,728,000
R5,728,000
 R6,727,000
R6,727,000
 R9,591,000
R9,591,000
 R8,073,000
R8,073,000